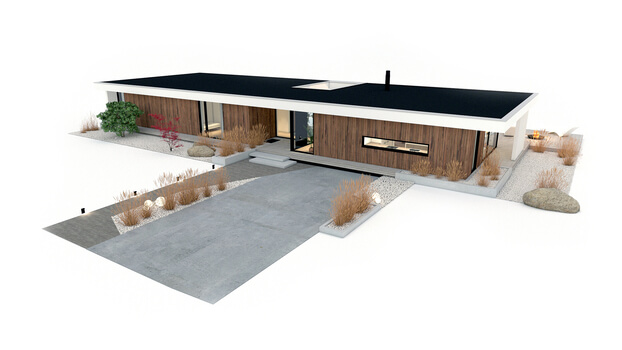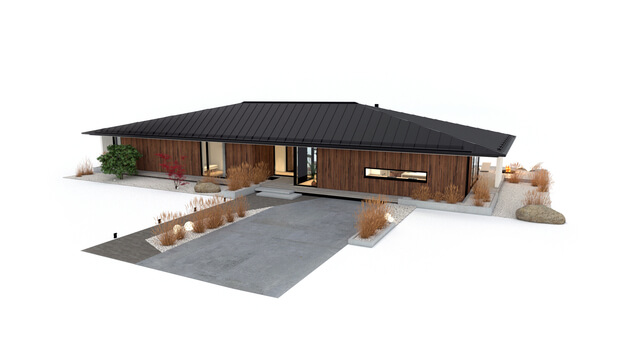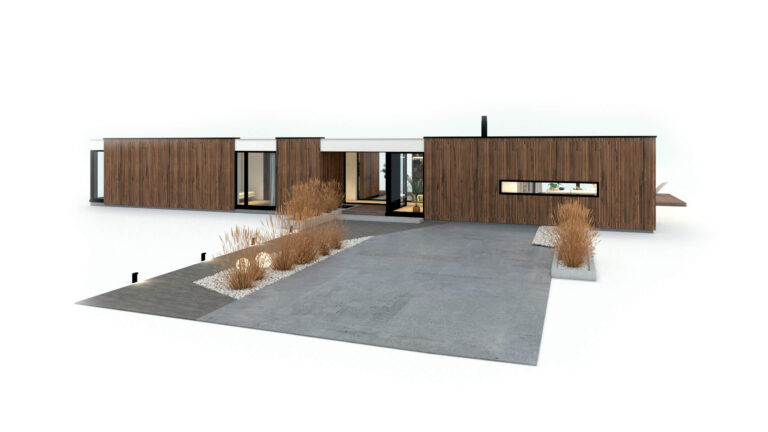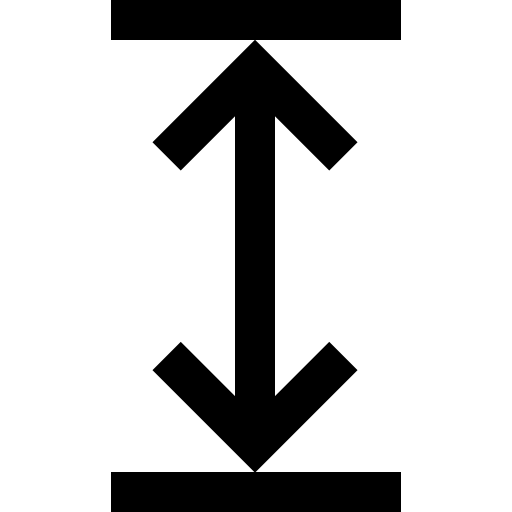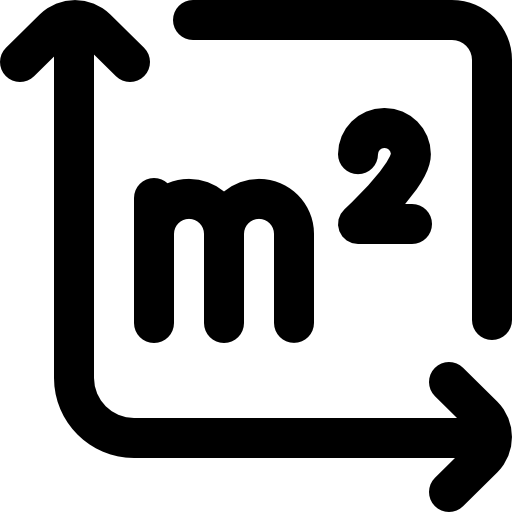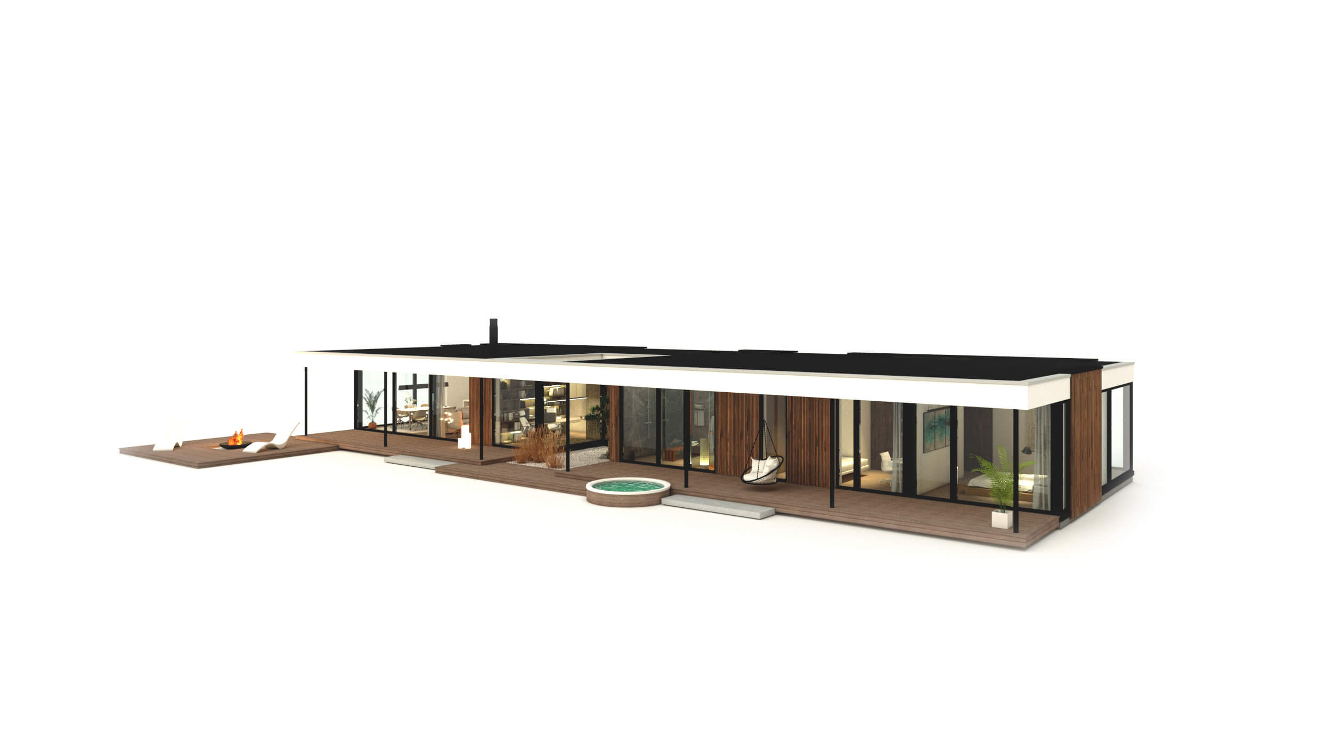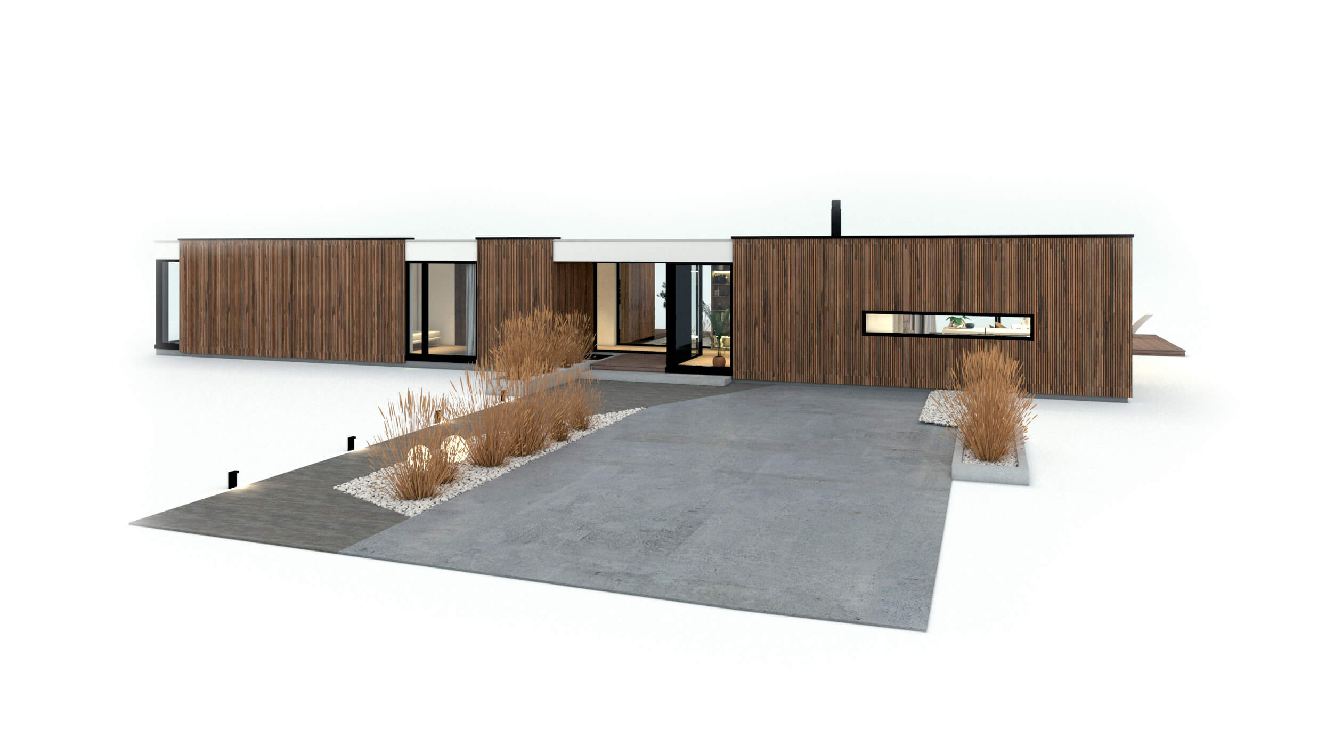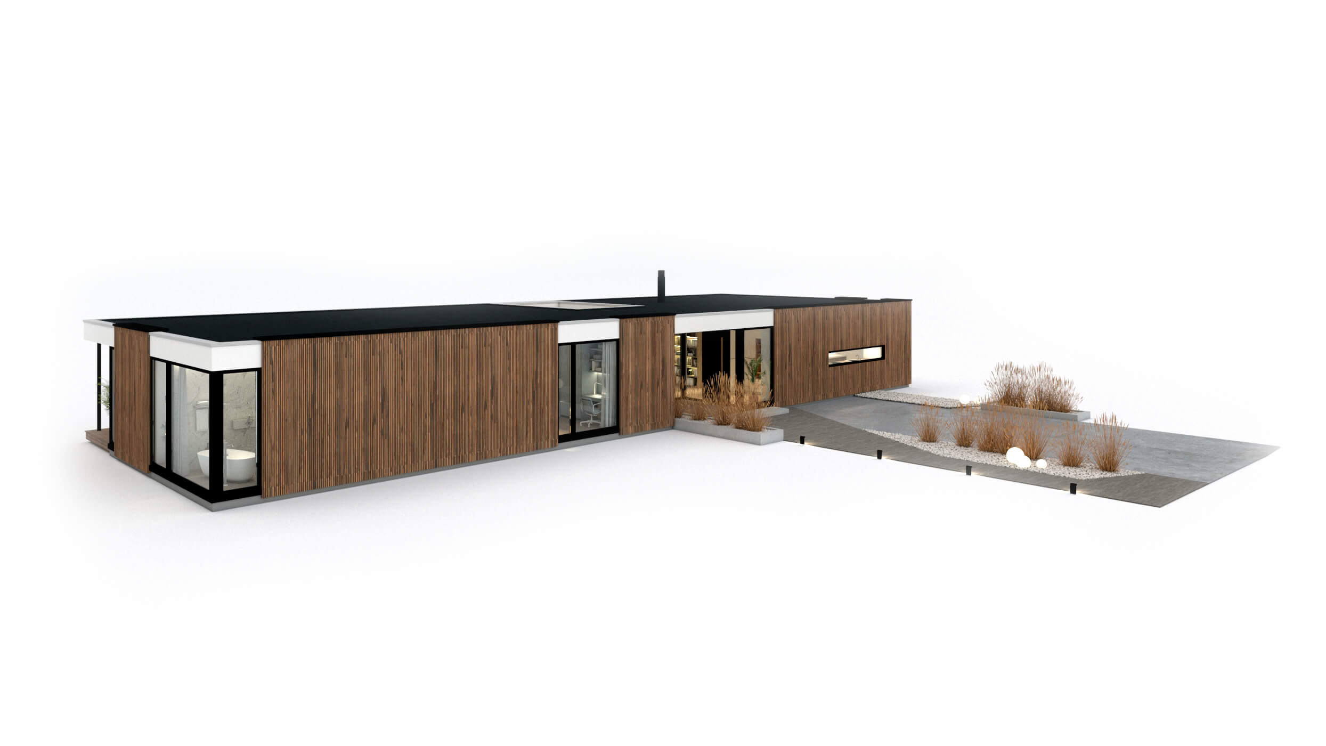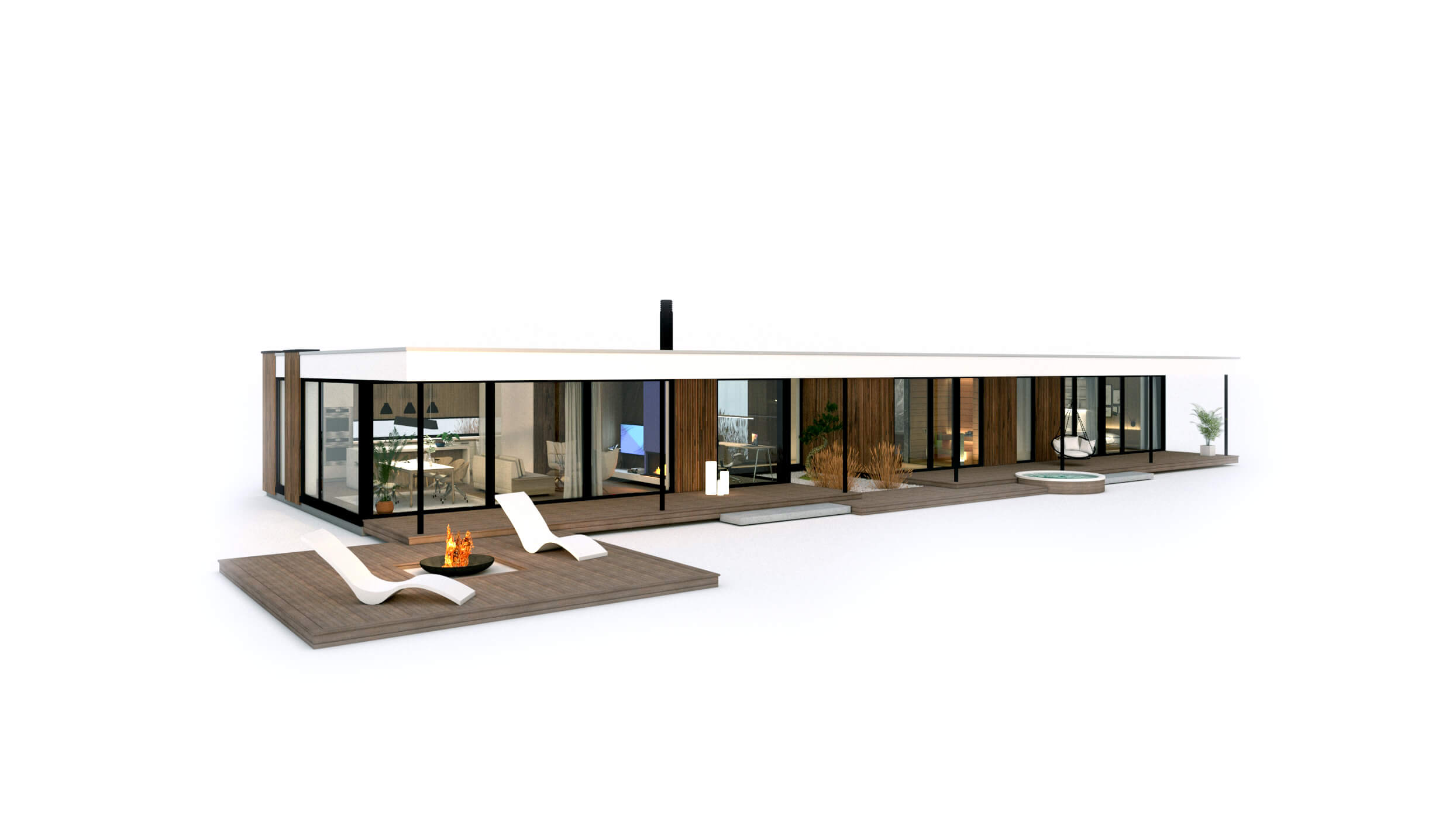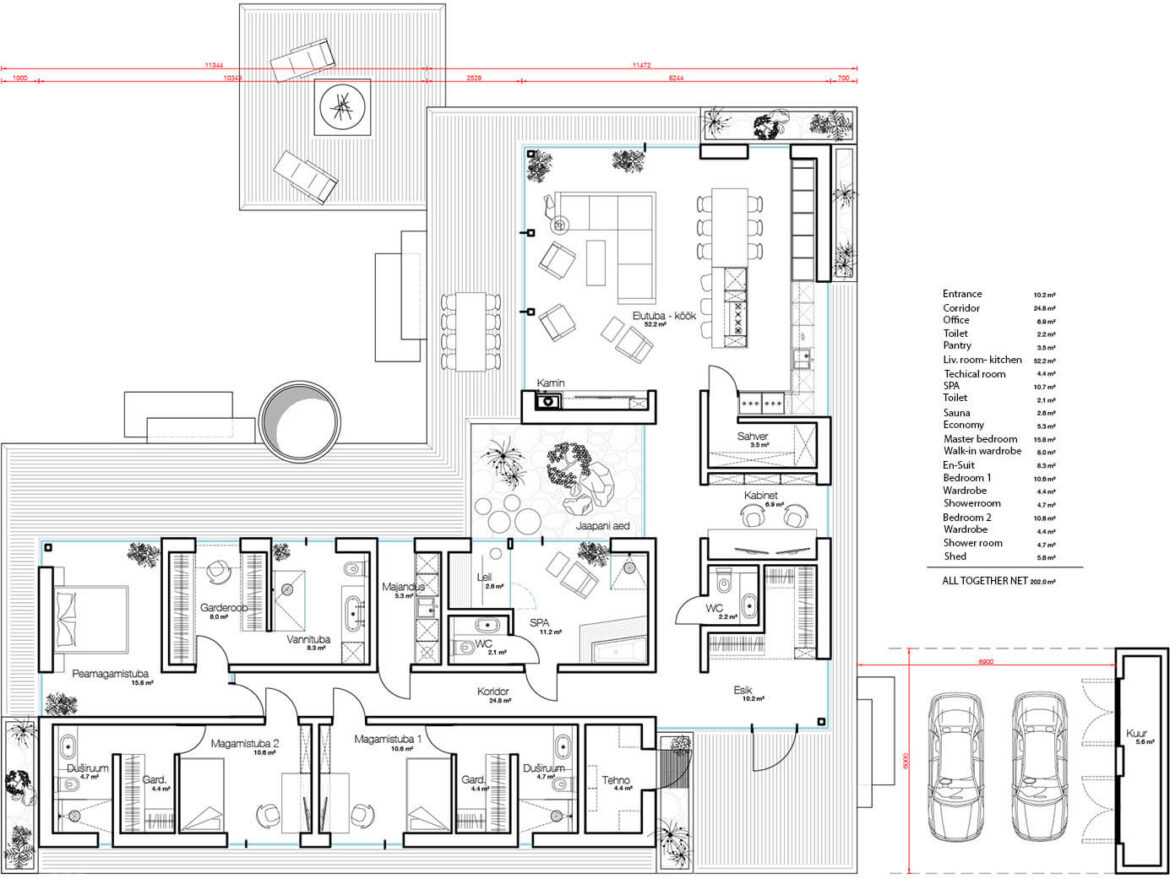Eco Home by Harmooniline Kodu is a more compact version of a flat-roofed home, but which by its nature is still an exemplary Home of the future with well-thought-out and complete solutions.
The robust cantilevered canopy parts on the perimeter of the building have been reduced to a classic wooden façade, which forms a smaller area under the building, allowing it to be placed on plots with a maximum permitted floor area of no more than 250 m2.
The general appearance of the building retains the architectural language similar to a flat-roofed home, but has a slightly more traditional overall impression.
All in all also more budget-friendly, as there is significantly less terrace space and cantilever roofs.
The home plan is also in accordance with the laws of nature, the principles of Feng Shui have been used in the layout of the house to create a harmonious home.
Our homes are made of strong and architecturally unique concrete elements. It is a new Benpan Nordic technology that enables an incredibly fast construction time and offers a durable stone house solution. The concrete elements are made of reinforced fiber concrete, into which insulation panels, communications and piping are already integrated. It also gives the opportunity to carry out construction work in any season and guarantees the highest energy class and lower heating costs.
Functionally, the building has a rectangle with a stretched plan with rooms divided into a long corridor.
The entrance divides the building into two distinct zones - on one side there is a living room with a more open function, an office, a kitchen.
On the other side, a more private area with bedrooms, a home spa and wet rooms.
The entrance solution is especially emphasized, forming a deep 3 m wide entrance in the street-side façade of the building, followed by the same large entrance on the courtyard side with a Japanese garden and a light opening in the roof.
The street side of the home is relatively closed - as few windows as possible, and the courtyard side is in the opposite direction - as open as possible.
The layout of the living room allows you to place wide windows across the entire width of the corner of the building.

