Price: 119 900€
Very private plot in a dead end street, bordered by a pine forest, pines and a stream on the plot.
Cad. No. : 43101:001:0327
Price: 119 900€
Very private plot in a dead end street, bordered by a pine forest, pines and a stream on the plot.
Cad. No. : 43101:001:0327


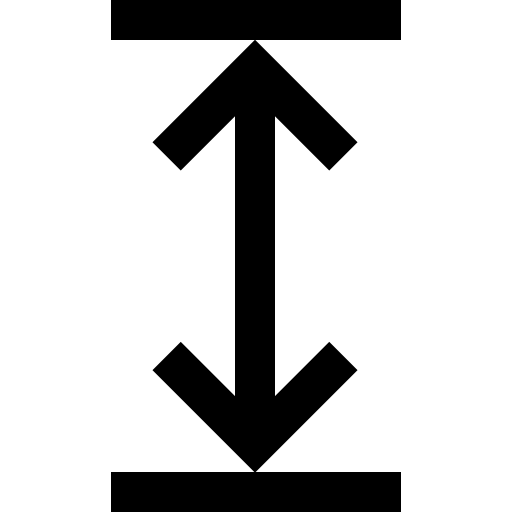

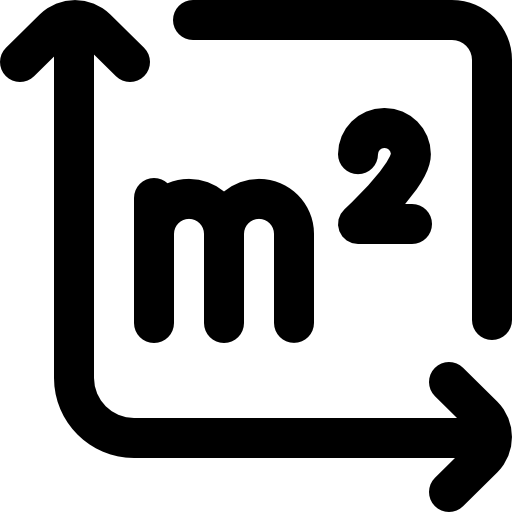

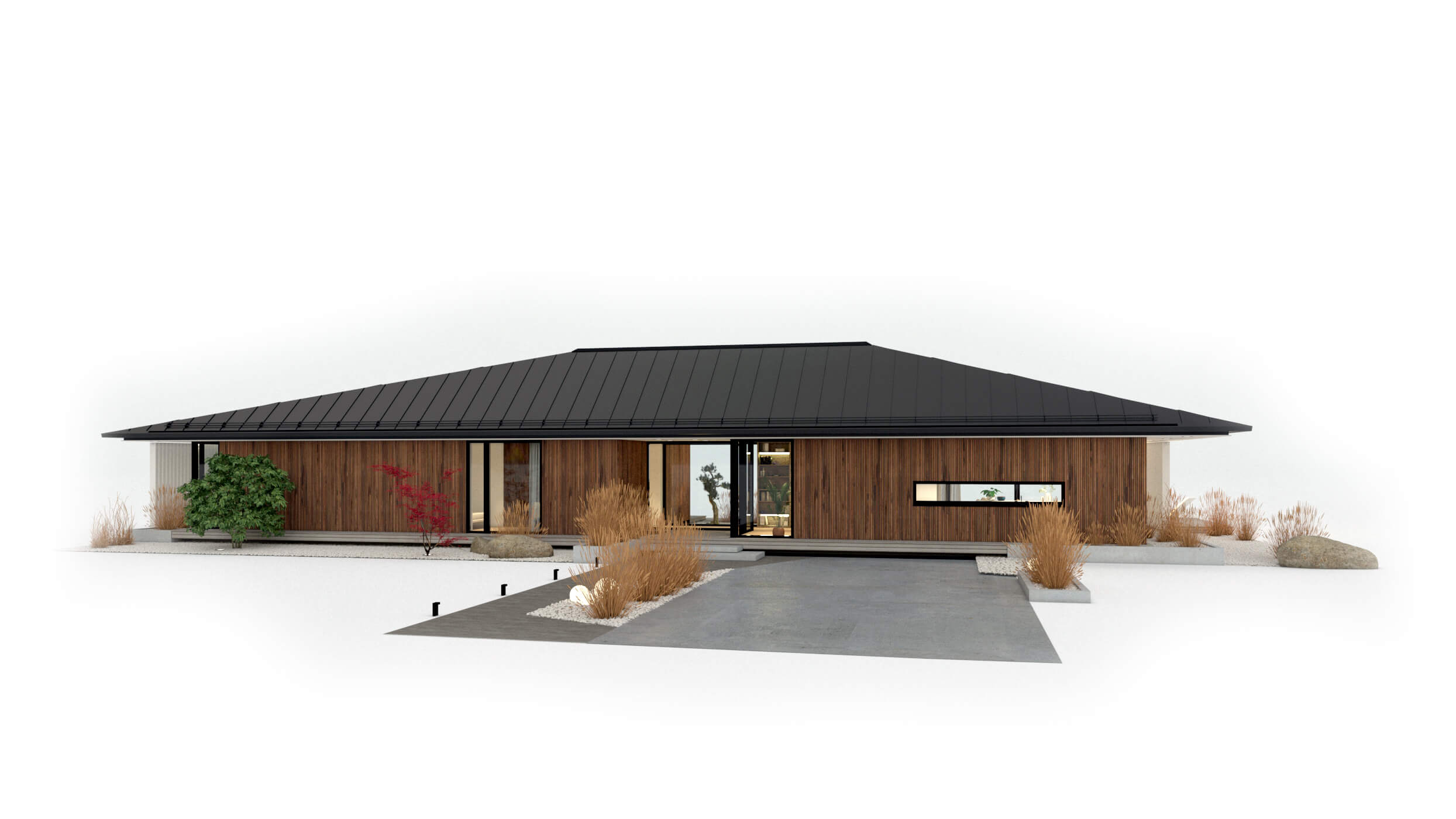
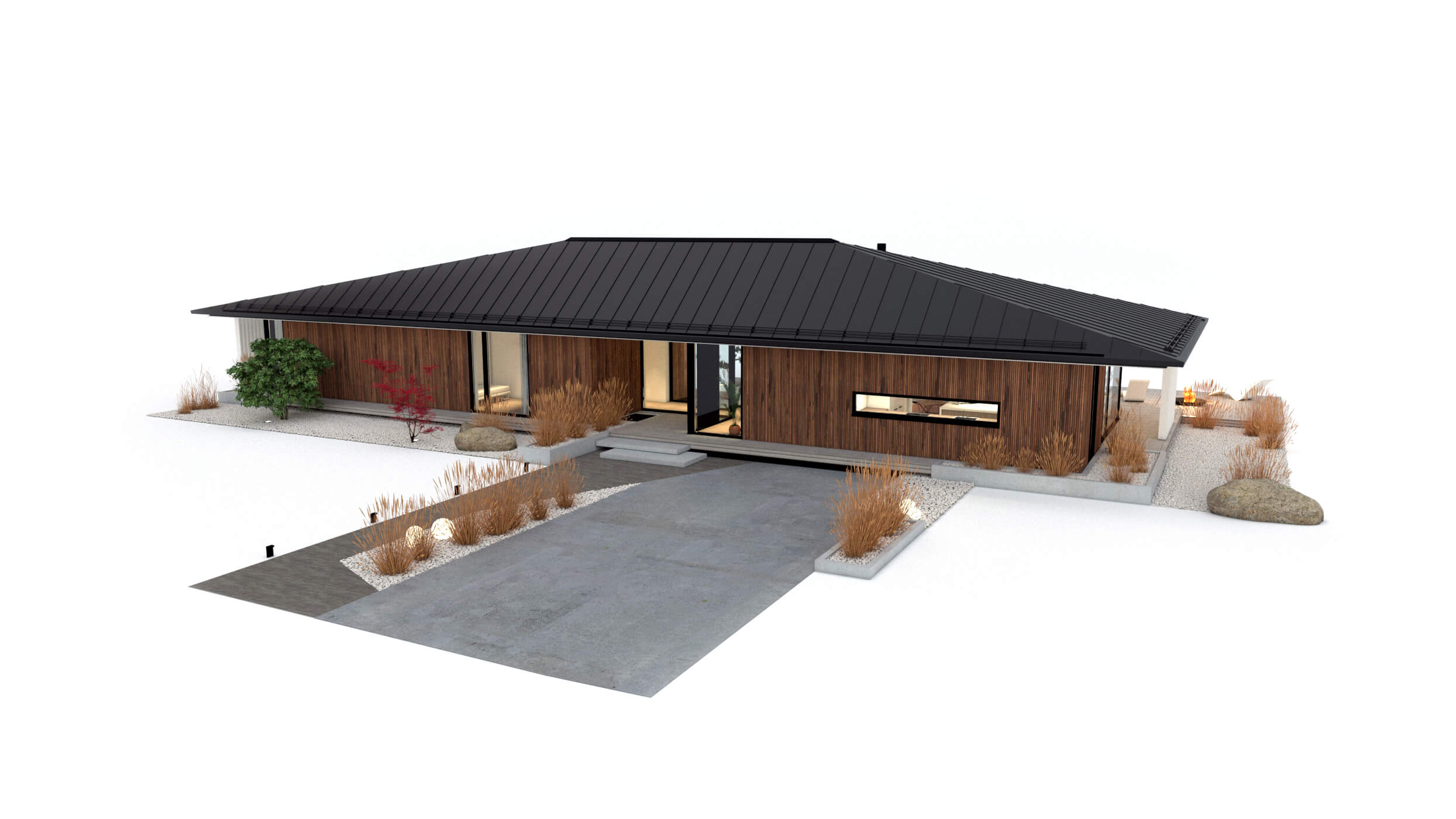
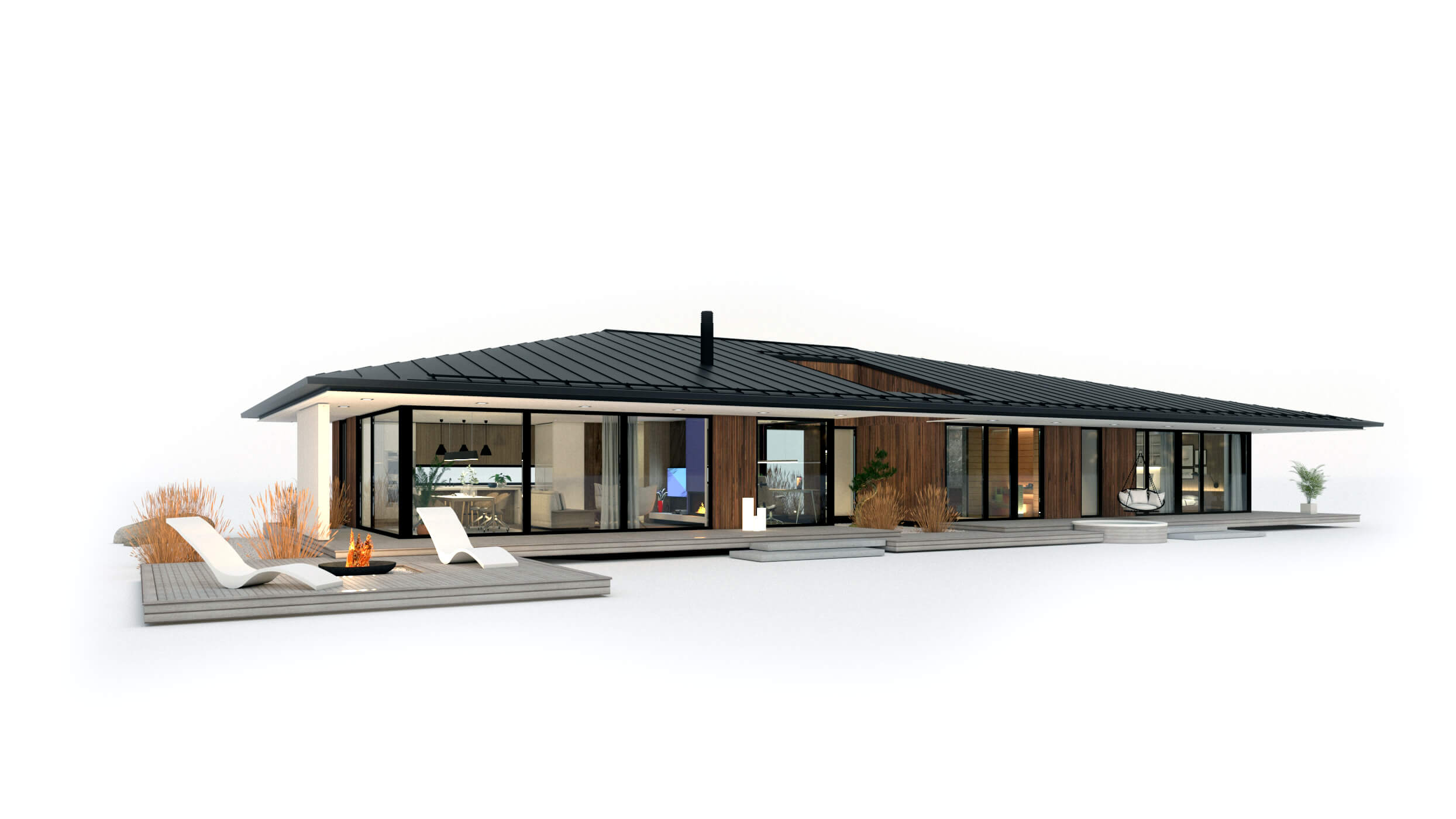
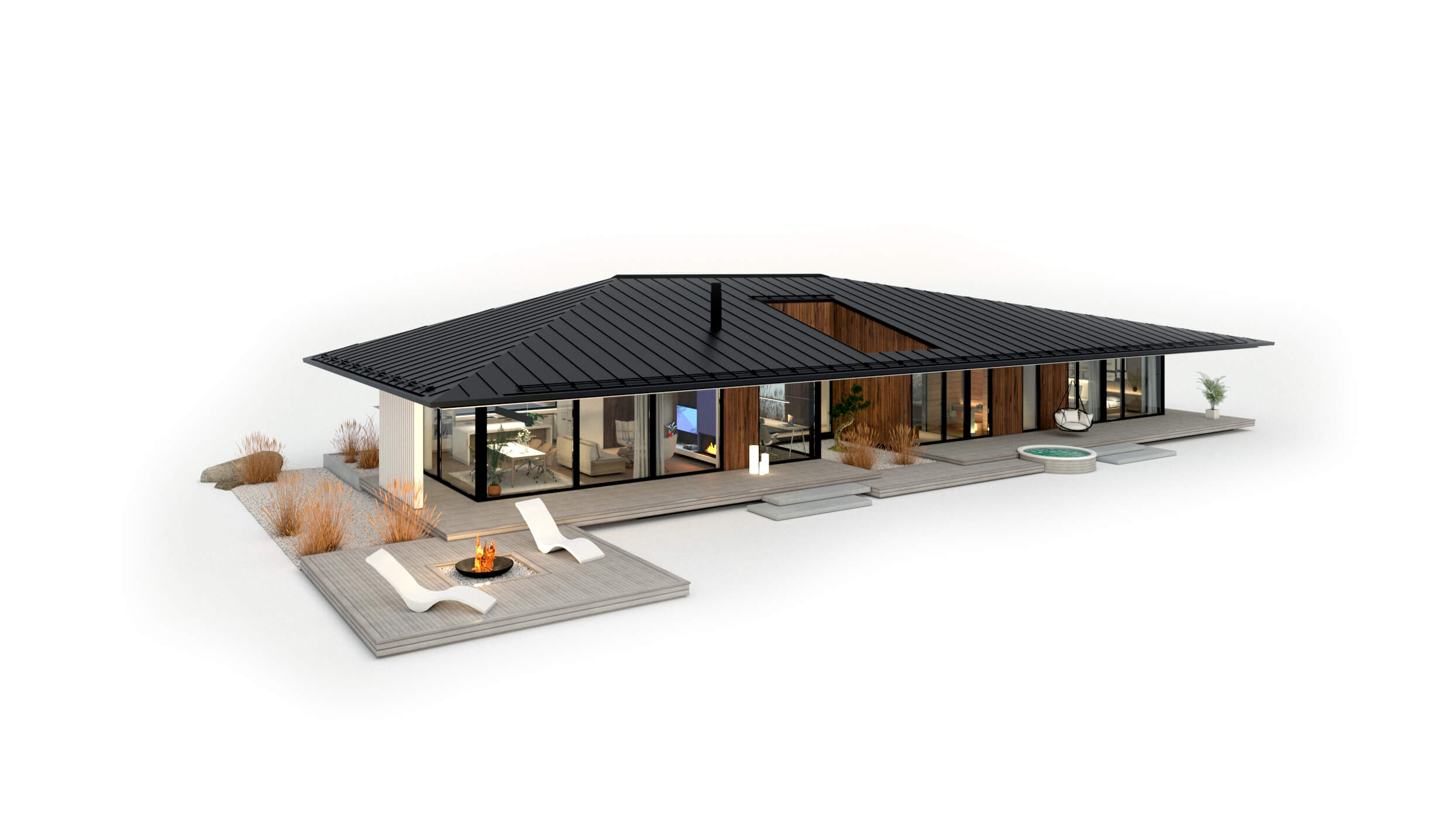
Meremõisa is an extraordinary place where Keila-Joa and Mõisapark meet.
Just where, as if stepping out of a love film, between a beautiful former Nursery plant garden and a seaside,
a plot of land has been established for your home with a house design,
where the rich vegetation delights the eye, the distant sea breeze caresses the head and the sun paints a new beginning every day, it is possible to start building a home immediately.
We will sell the plot of land, you will build a home and together we will create the beginning of an adventurous life – cycle and pedestrian tracks take you to the school, shop, Meremõisa sandy beach, Mõisapark (Manor Park) and restaurant.
Laulasmaa SPA, Arvo Pärt Centre, Niitvälja Golf Center and also Lohusalu Harbour are the more distant neighbors of your new home, providing activities in both sunny and rainy weather.
The layout of the building is based on the layout of the more decorative trees on the plot.
The aim was to position the house in such a way as to eliminate as little tall landscaping as possible, while maintaining a functional position in relation to the weather arcs.
As a result, the building is located in the middle of the plot in a south-west-north-east direction, parallel to the northwest side of the plot.
The beautiful willow on the plot is to the north of the building,
offering privacy on the bathroom and large bedroom side,
the smaller groups of trees from spruce-juniper-birch are largely nicely preserved
and fit into the layout of the building and terraces.
The more open side of the building opens to the bend of the stream flowing through the plot, where the latter forms a kind of boundary for the yard area.
Extension of the living room terrace - the campfire terrace is located in the southernmost corner of the building, being open to the evening sun and nicely between the spruces.
The driveway to the plot is directly from the dead end of Pesapuu Street.
As the aim is to remove as little of the tall landscaping on the plot as possible, therefore the entrance road and parking solution is largely dictated by the locations of the existing trees and the possibilities to crawl between them.
Thus, the driveway to the plot has been turned - the one in front of the gate enters the plot, forming a slightly more interesting entrance landscape, and further on, the locations of the two parking spaces are placed between different trees.
Harmooniline Kodu home is a single-storey flat-roofed building with a simple planned concept, which is an exemplary home of the future with well-thought-out and complete solutions. The home is in accordance with the laws of nature, the principles of Feng Shui have been used in the layout of the house to create a harmonious home.
Our homes are made of strong and architecturally unique concrete elements. It is a new Benpan Nordic technology that enables an incredibly fast construction time and offers a durable stone house solution. The concrete elements are made of reinforced fiber concrete, into which insulation panels, communications and piping are already integrated. It also gives the opportunity to carry out construction work in any season and guarantees the highest energy class and lower heating costs.
Functionally, the building has a rectangle with a stretched plan with rooms divided into a long corridor.
The entrance divides the building into two distinct zones - on one side there is a living room with a more open function, an office, a kitchen.
On the other side, a more private area with bedrooms, a home spa and wet rooms.
The entrance solution is especially emphasized, forming a deep 3 m wide entrance in the street-side façade of the building, followed by the same large entrance on the courtyard side with a Japanese garden and a light opening in the roof.
The street side of the house is relatively closed - as few windows as possible, and the courtyard side is in the opposite direction - as open as possible.
The layout of the living room allows you to place wide windows across the entire width of the corner of the building.
The deep covered terraces on the courtyard side of the building give the rooms on this side of the building a much larger impression of space than the square meters show.
The extension of the living room terrace with a campfire site continues the living room visually into the depth of the plot.
The bedrooms’ block has one main bedroom at the far end of the building and two smaller bedrooms on either side of the corridor.
The master bedroom has its own wardrobe and bathroom.
There is also a housekeeping room and a larger sauna complex in the same wing of the building.
The architecture of the whole building is characterized by large floor-to-ceiling windows and wood-covered wall surfaces between them.
The roof solution of the building is designed as one of the strongest and most characteristic elements of the building - the roof is an asymmetrical and dynamic form, which has been moved more to the heart of the building - the kitchen - and the flatter sides of the roof face the courtyard and bedrooms.
This solution helps to make the exterior of the building more interesting and further emphasize the dynamics of the elongated building.
The cantilevered eaves of the roof form a wide canopy belt around the terraces surrounding the building.
In order to emphasize the floating off the ground nature of the terraces, the floor of the building is relatively high above the ground, so that the space under the terrace amplifies the elevated character of the building.
The height of the terrace is such that it is comfortable to sit on the edge.
The choice of materials is based on a mutually supportive gentle contrast - the warmer and softer wood façade contrasting with the cold glass surfaces and the black roofing sheet - the shape and geometry of the whole building is emphasized and framed by a white-light terrace and console roof canopy that follows the shape of the terrace.
The landscape of the terraces surrounding the building is characterized by concrete plant boxes in the street-side corners of the building and the areas of the rock garden-Japanese garden as visual extensions of the terrace.
The price also includes water supply, central sewerage, electricity supply up to 25A, drainage solution, street lighting, sidewalks and asphalt street.
You don't have to worry anymore, just enjoy.
The house has a fast construction time (22 weeks).
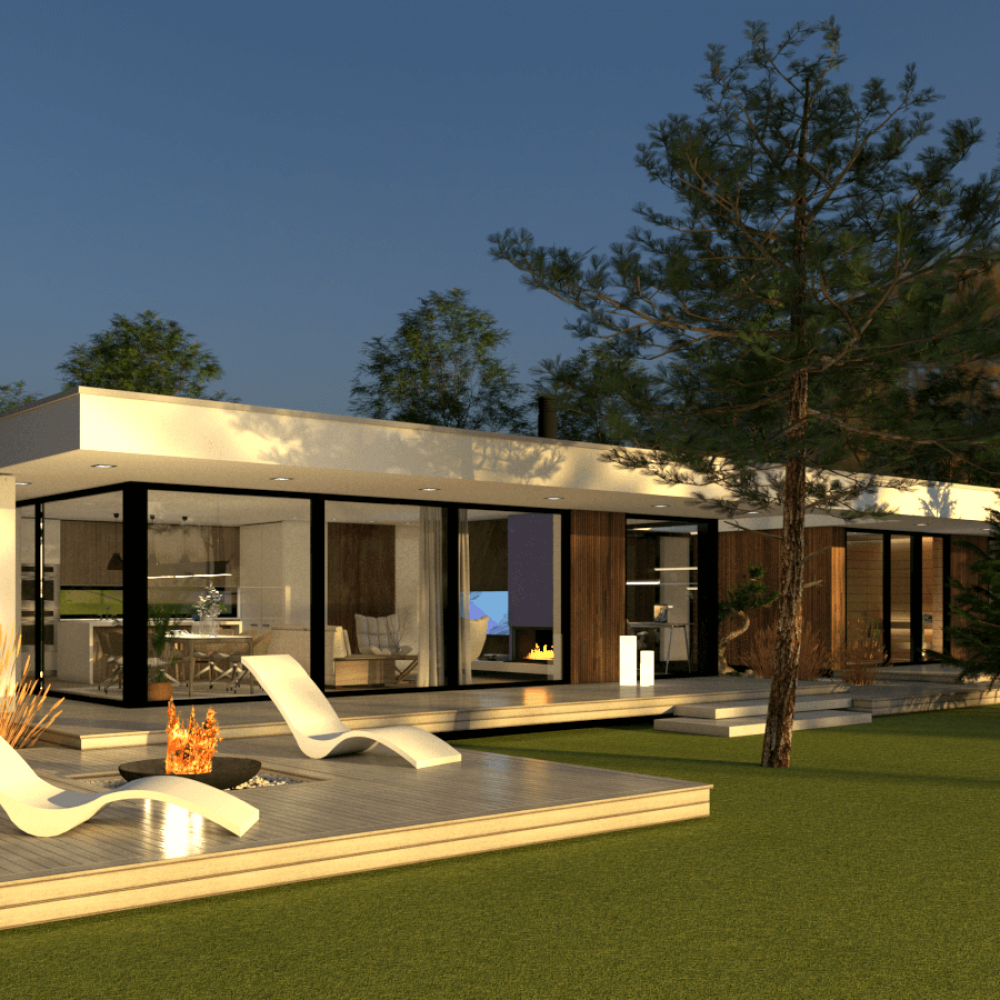
Fill out the form below or call us at the number +372 5247 338

Harmoniously cozy home for everyone!
to get part of campaigns, news, offers etc.
We promise to send only important information and only to message once a month!